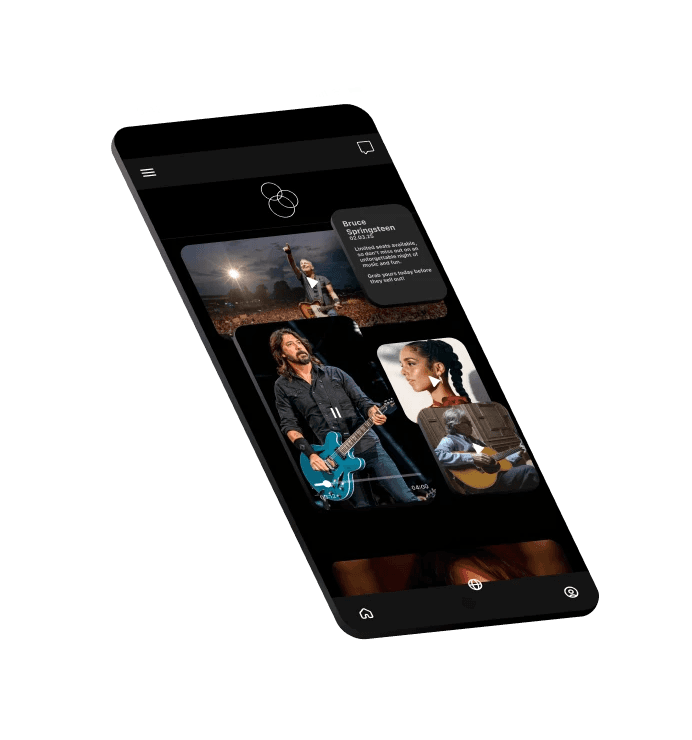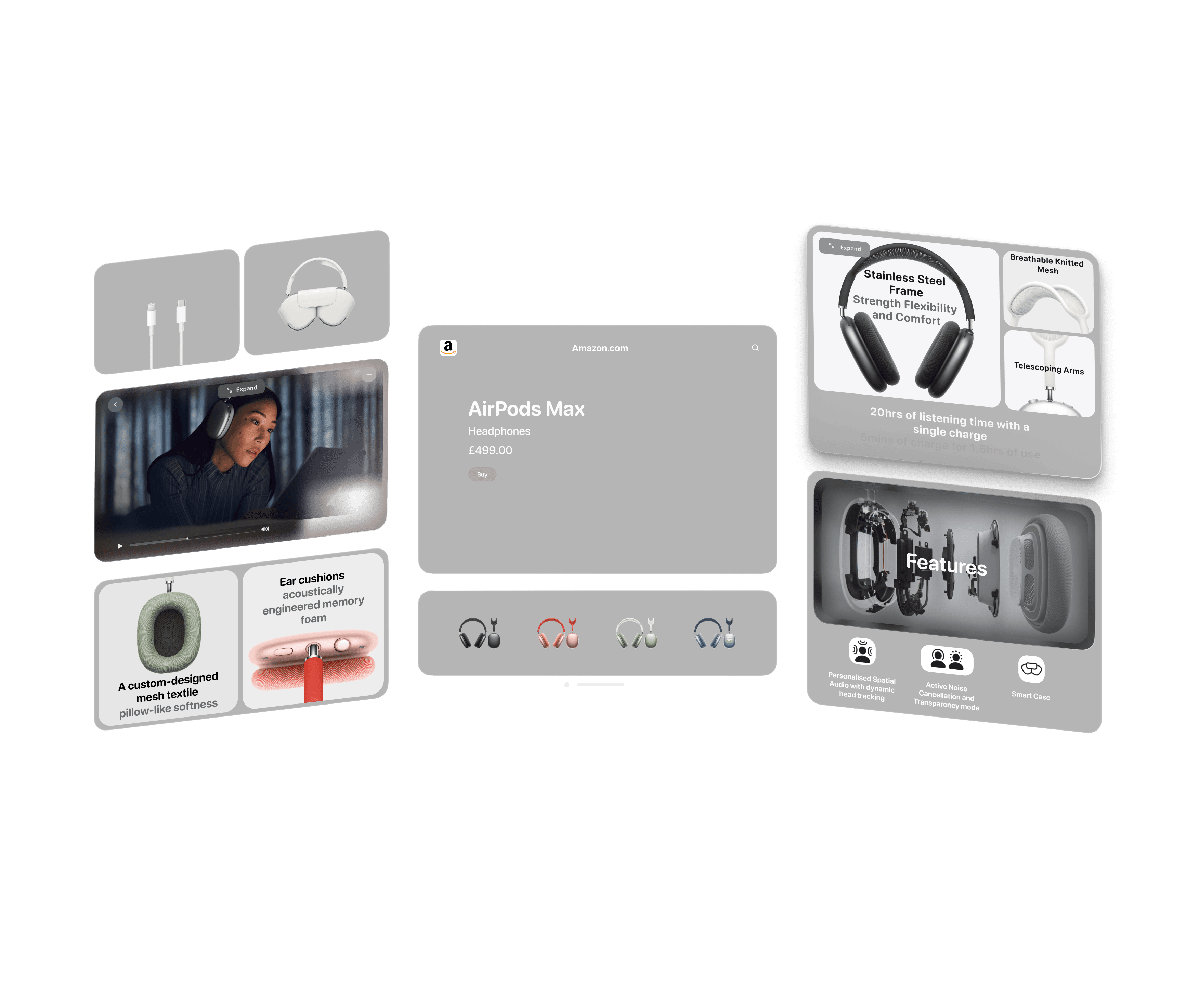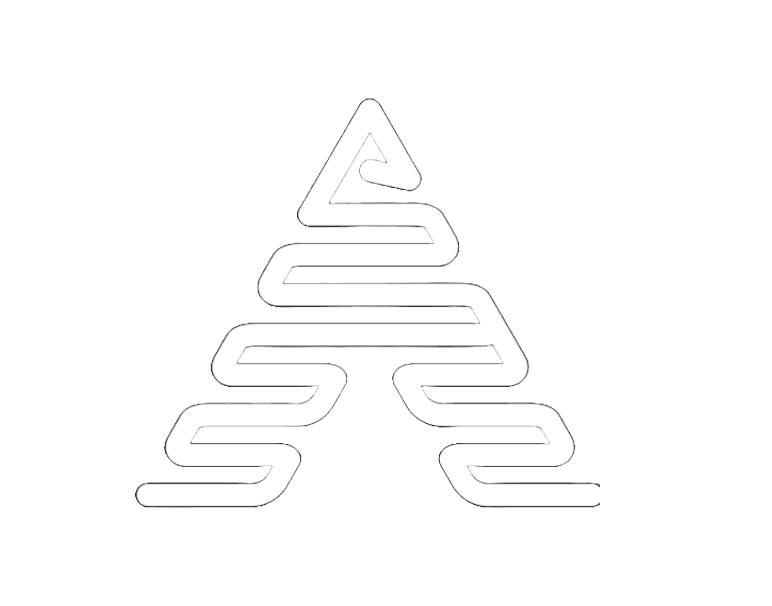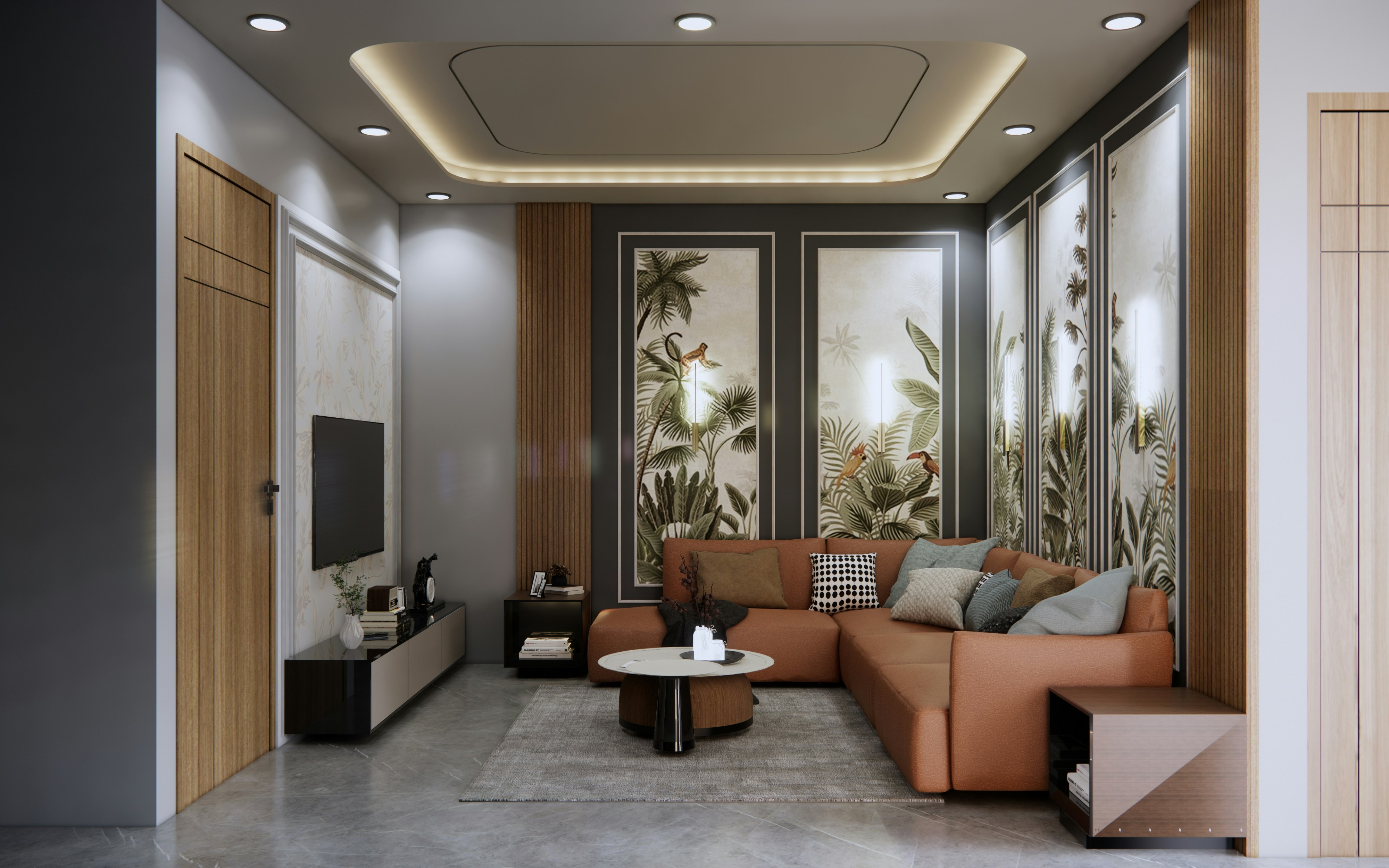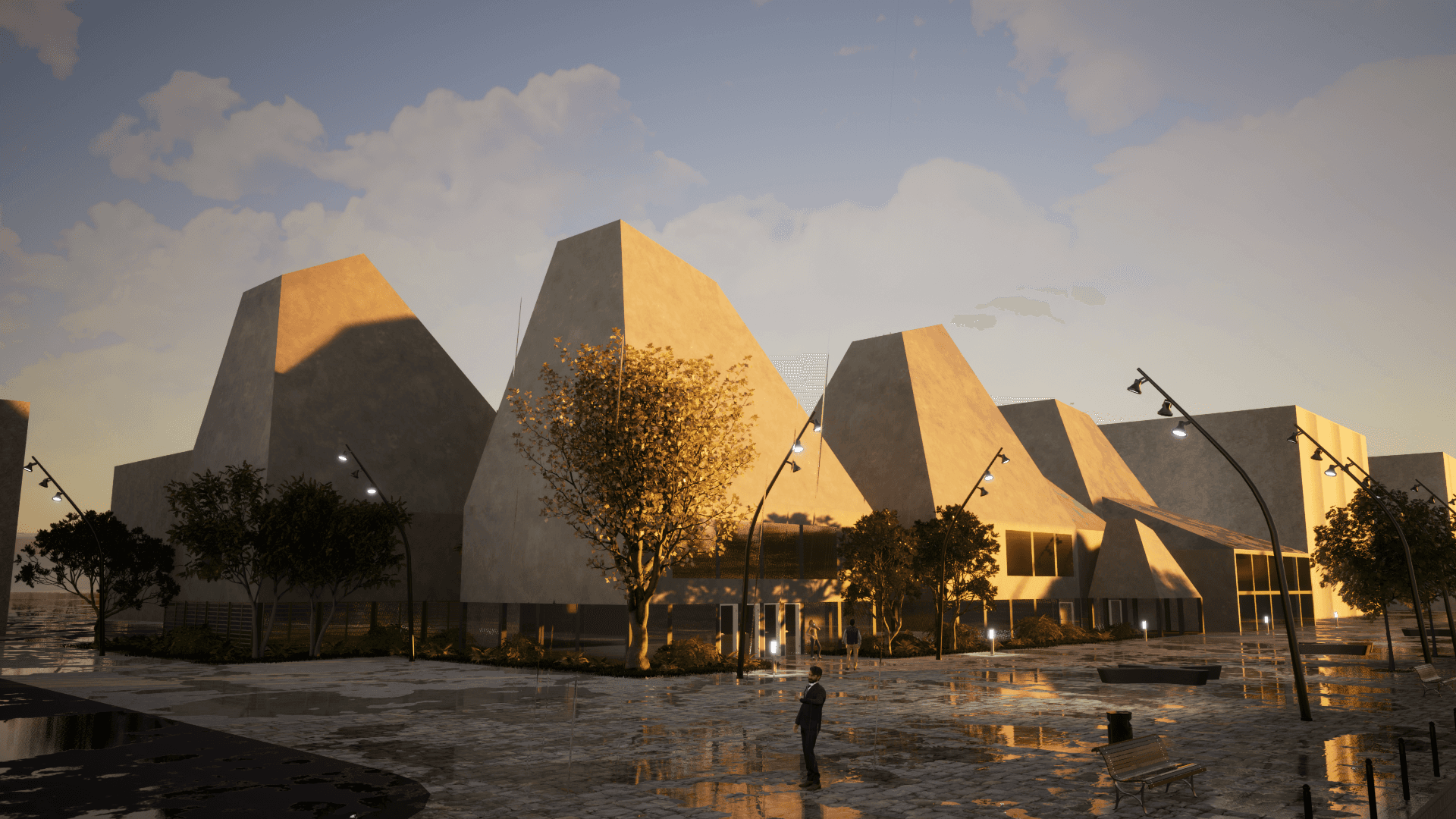
a comprehensive evaluation of how the health and fitness centre meets the needs of its users, from initial design concepts through to final user interactions.
Urban Oasis is a visionary health and fitness centre located in the vibrant heart of Bristol, designed to serve as a serene urban escape. Nestled within the bustling city, this modern sanctuary aims to offer residents and visitors a place to rejuvenate their minds and bodies amidst a busy urban environment.
My design seamlessly brings the typology of mountains into the urban landscape, reimagining and reshaping their forms with a modern and cubist approach.
Drawing inspiration from the majestic allure of mountain ranges, I reform and rearrange their shapes to create a dynamic architectural composition that captivates and inspires. Through innovative design elements and a cubist perspective, I reinterpret the natural contours of mountains, infusing them with a contemporary aesthetic that harmonises with the urban environment.
This approach not only pays homage to the beauty of nature but also transforms the cityscape, offering a fresh and compelling vision of architectural expression
Project Overview
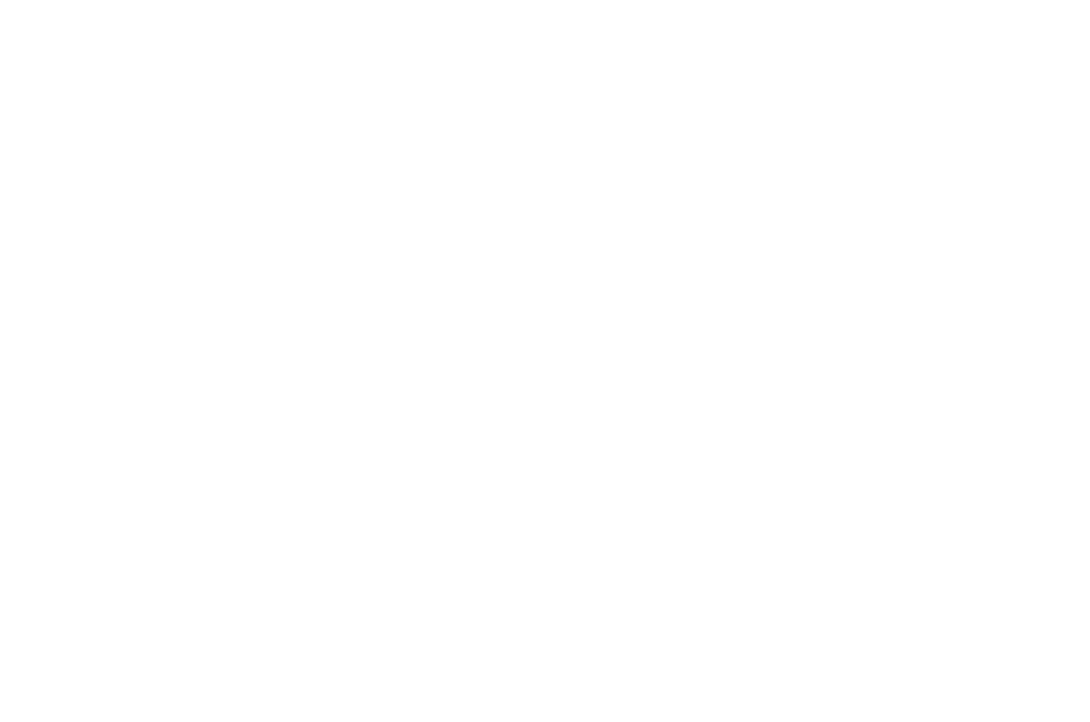
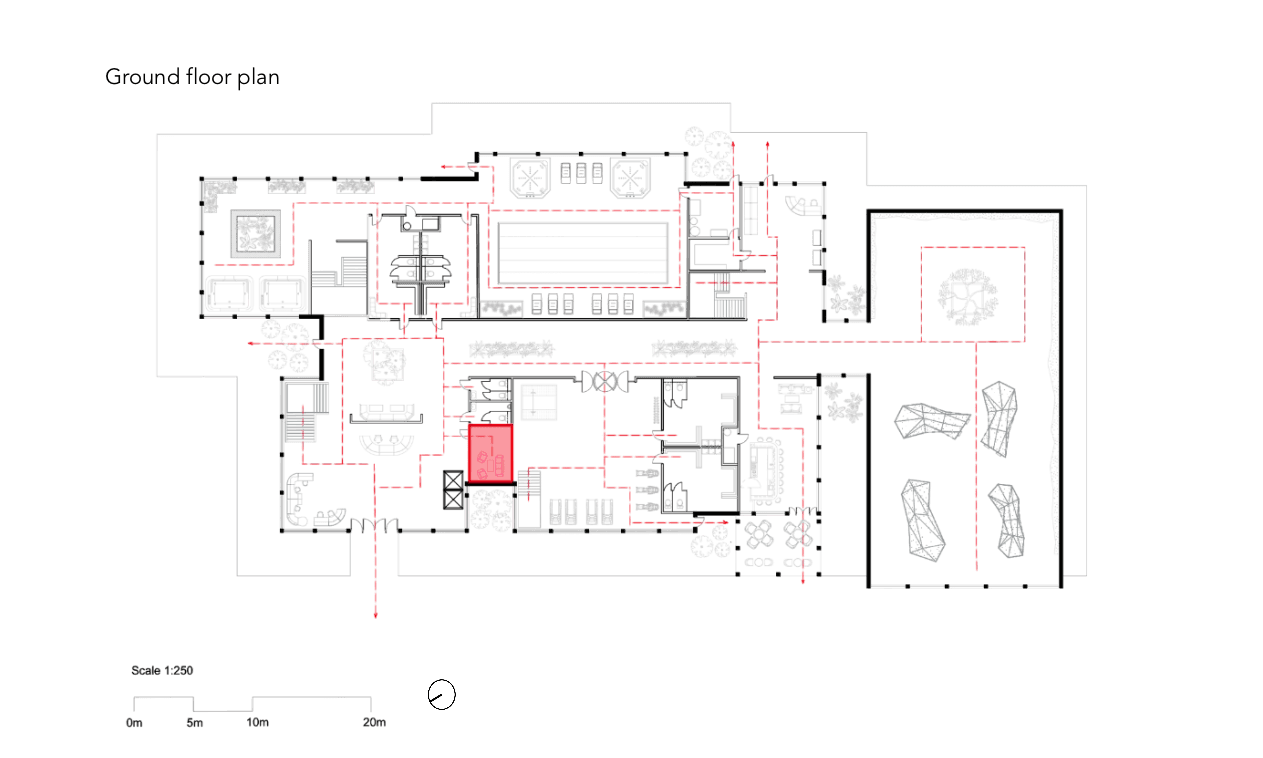
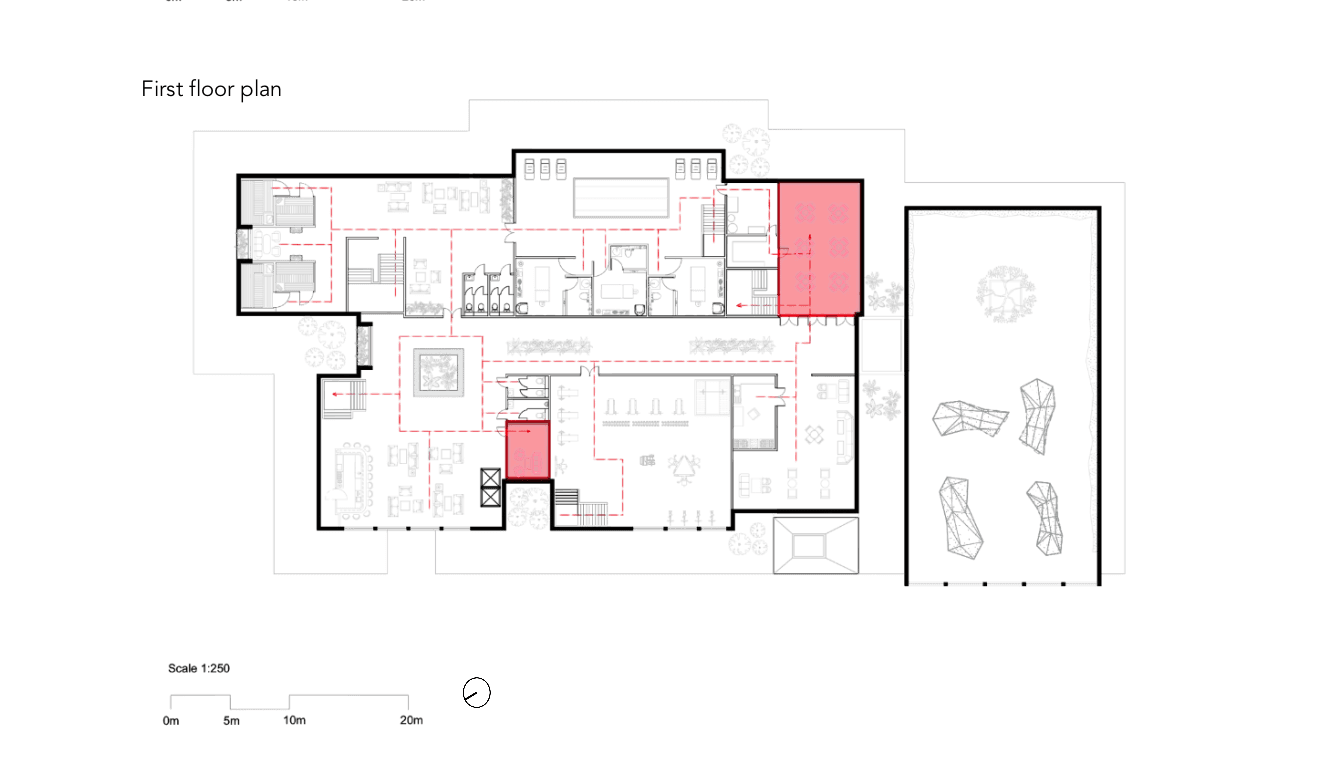
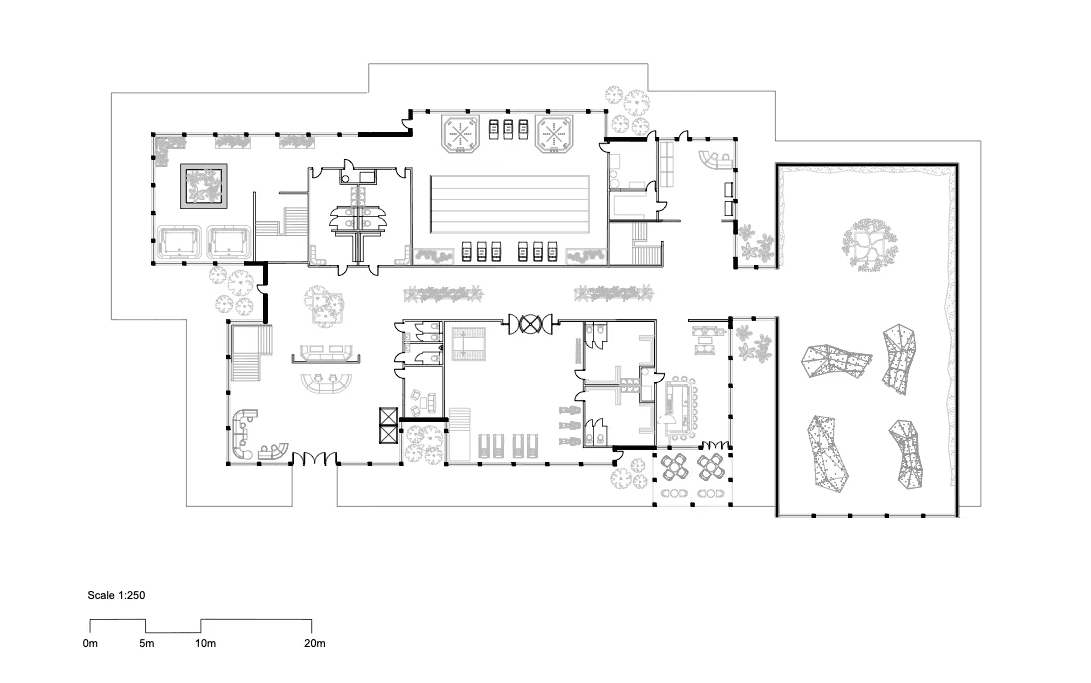
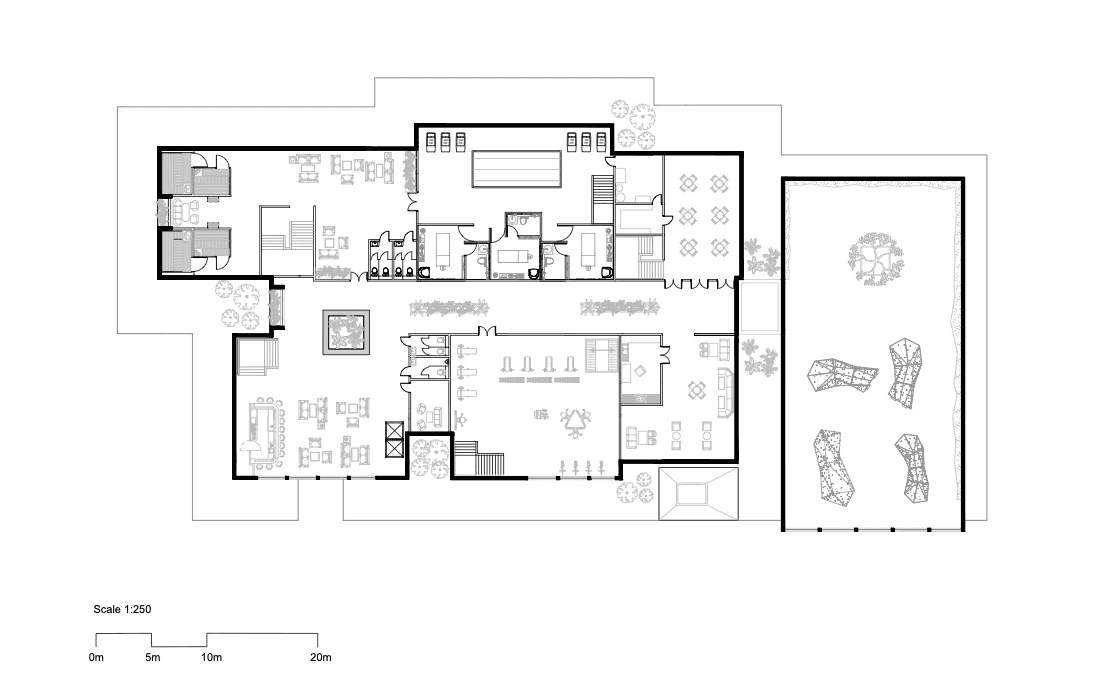
In designing the building's layout, floor plan, and circulation for Urban Oasis, I employed a human-centered design approach to ensure that every aspect of the space caters to the needs, safety, and comfort of its users. The layout was carefully planned to facilitate intuitive movement, reducing the potential for confusion and congestion by clearly defining pathways and zones for different activities.
Layout, Floor plans and Exits
The floor plan prioritises accessibility, with key areas such as fitness studios, relaxation zones, and communal spaces positioned for easy access. Circulation was designed to encourage a natural flow through the building, minimising unnecessary backtracking and creating a seamless experience.
Fire exits were strategically placed based on an understanding of user behavior and the most frequented areas, ensuring that in the event of an emergency, all occupants can quickly and safely evacuate the premises.
This holistic approach integrates both functionality and user experience, creating a space that is not only efficient but also inviting and secure.
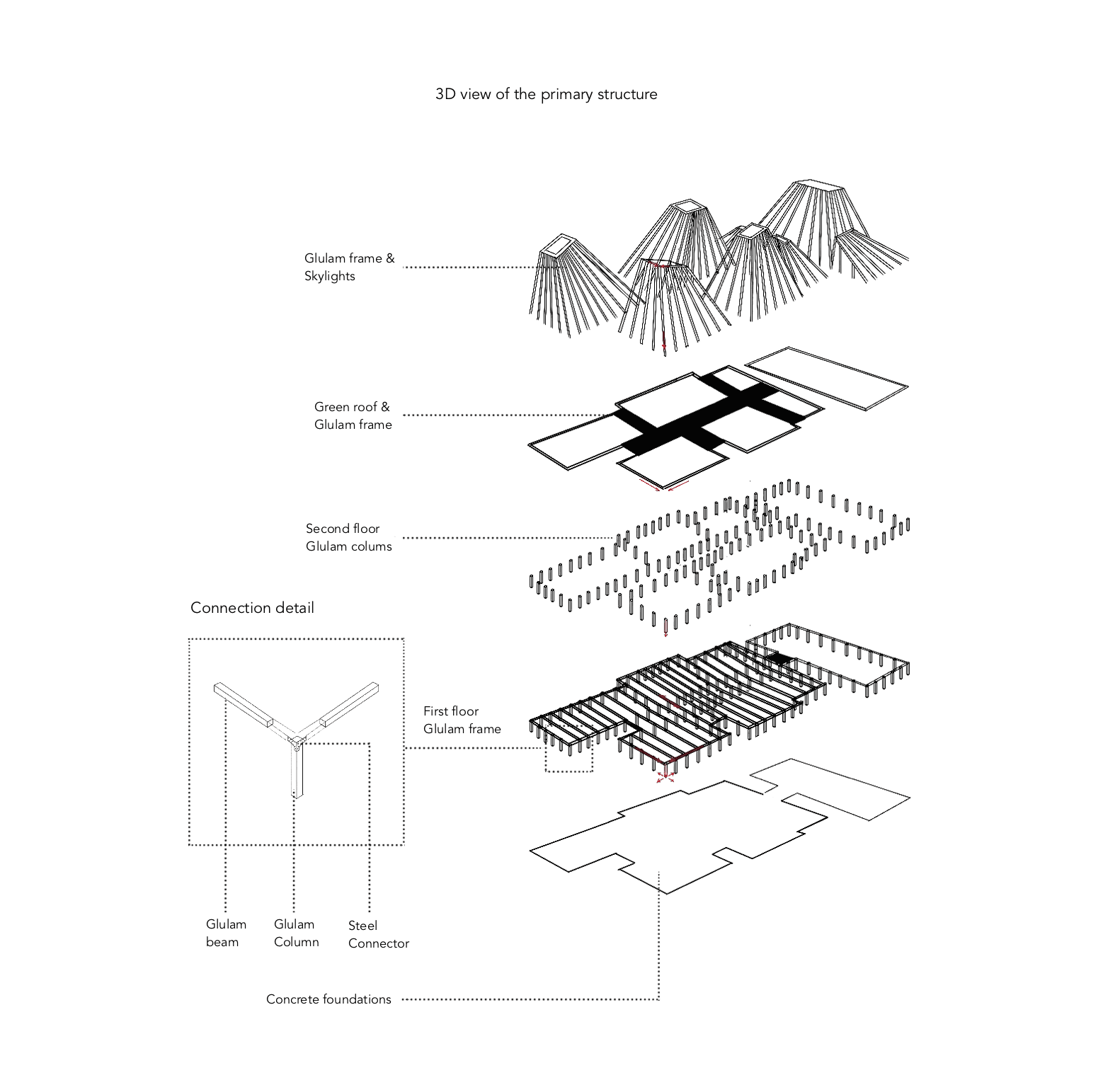
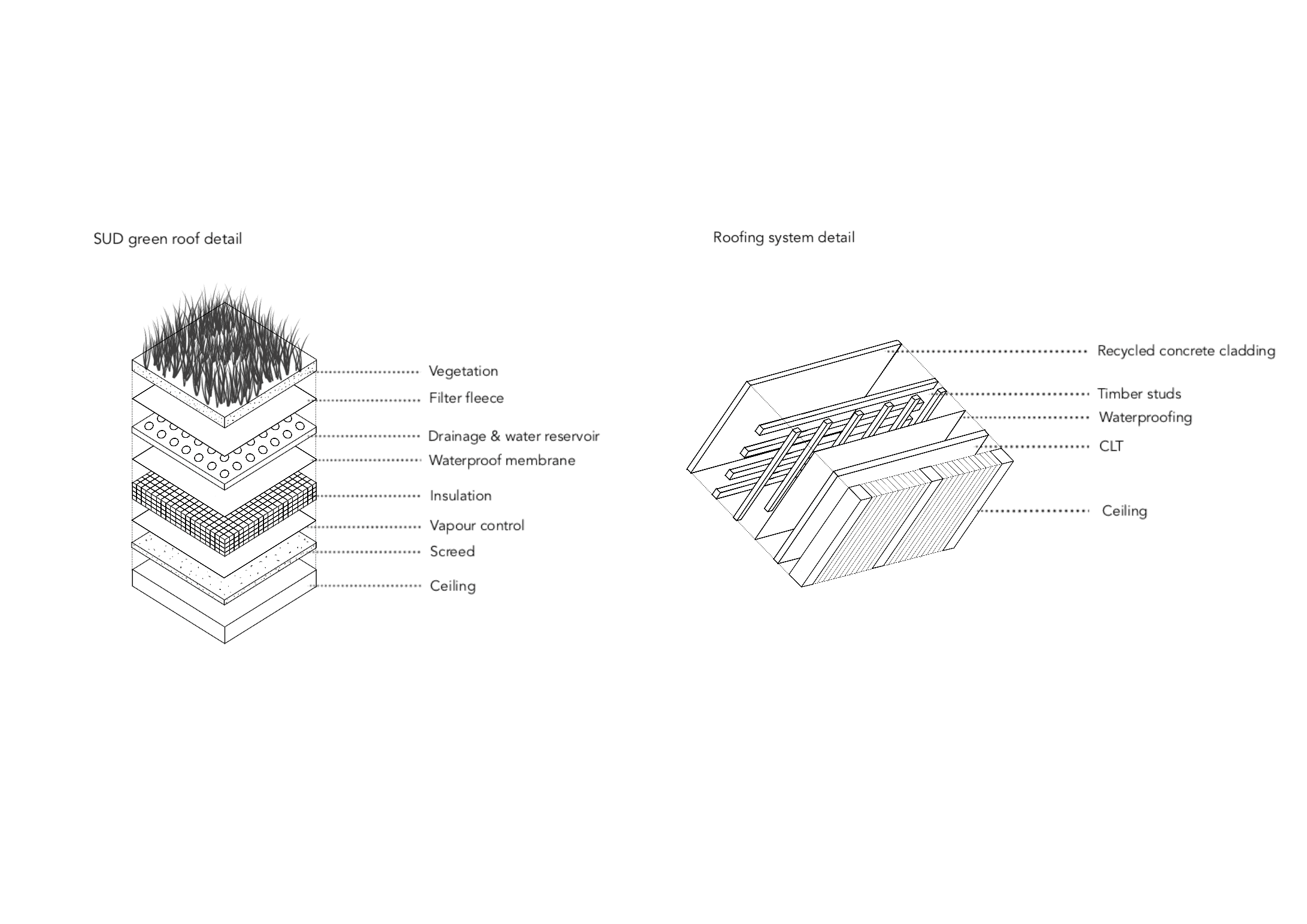
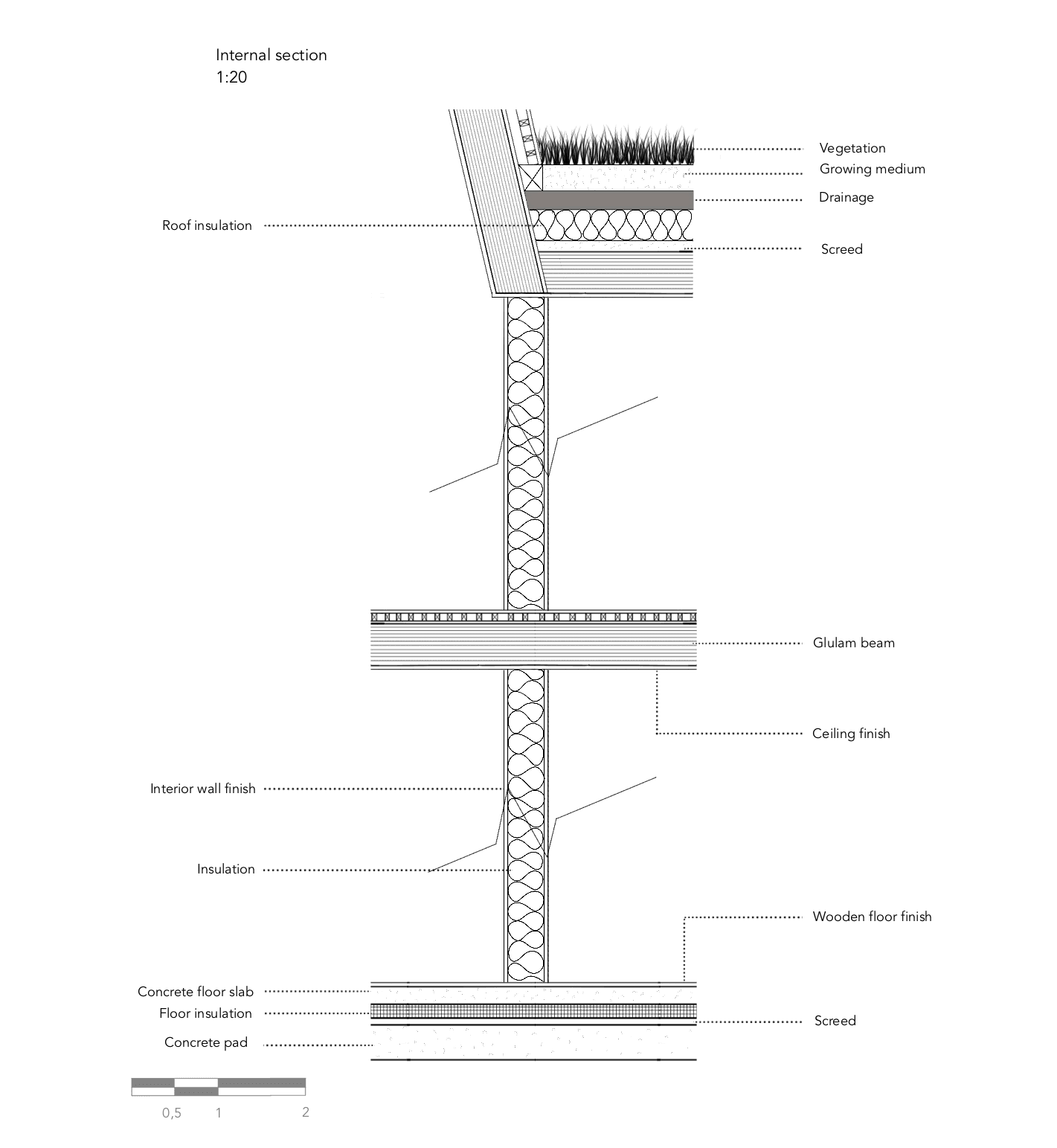
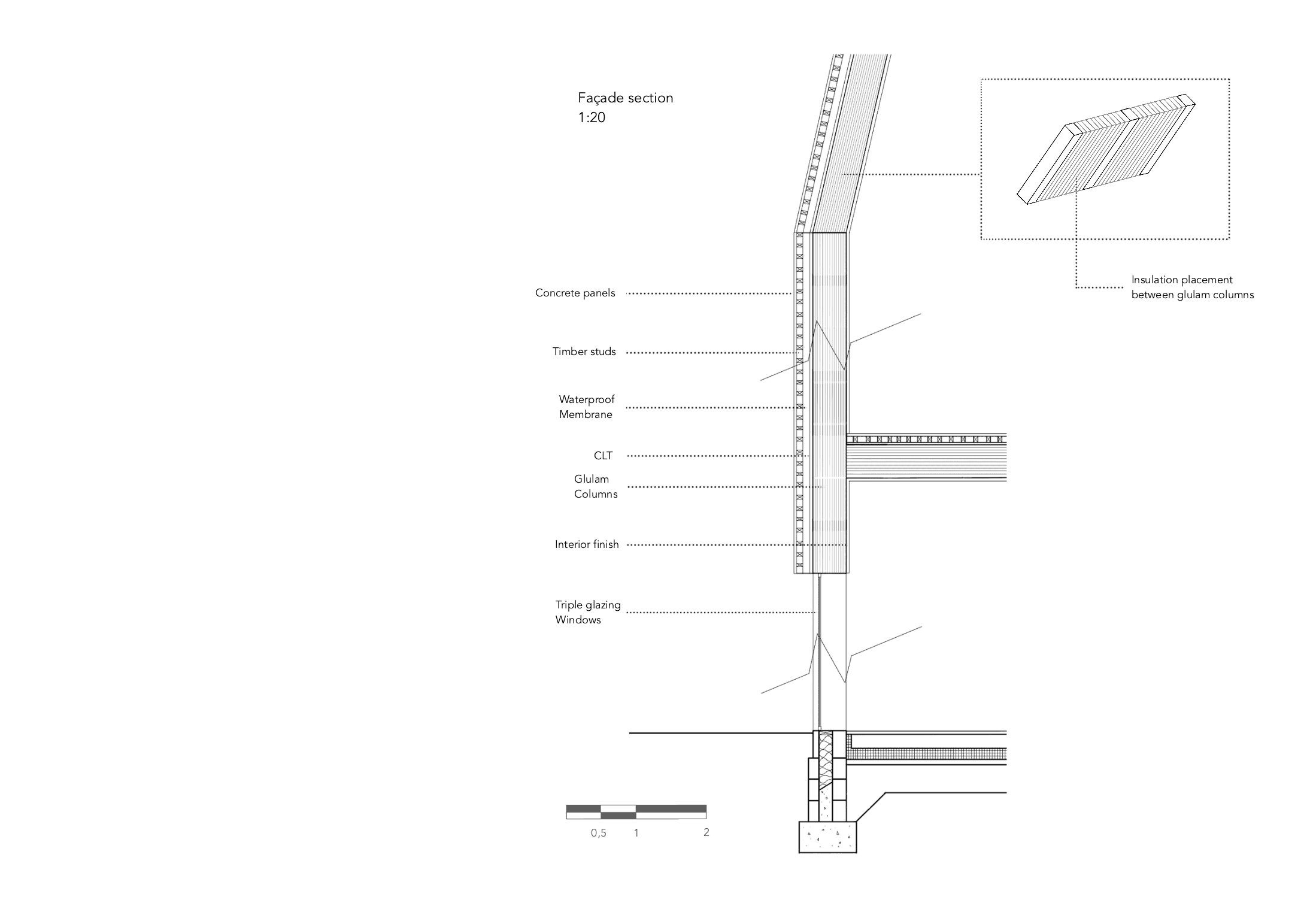
The choice of materials and the structural layout for Urban Oasis was driven by the desire to create an immersive, calming environment that promotes well-being while harmonising with nature. The use of Sustainable Urban Drainage (SUD) green roofs not only enhances sustainability but also brings nature into the urban setting, providing users with visually soothing, natural elements even from within the building.
Structural composition and materials
Skylights were strategically integrated to flood the interiors with natural light, reducing reliance on artificial lighting and creating a more uplifting, energising atmosphere.
Glulam frames were chosen for their strength and aesthetic warmth, contributing to a sense of organic, welcoming design.
The structural layout, featuring large, mountain-like modules assembled to resemble a valley, was crafted to evoke a sense of being nestled in nature.
This layout intuitively guides users through the space, creating a journey that mirrors the natural flow of a valley, offering both expansive communal spaces and intimate, sheltered areas, enhancing the overall user experience by blending architectural form with the tranquility of the natural world.
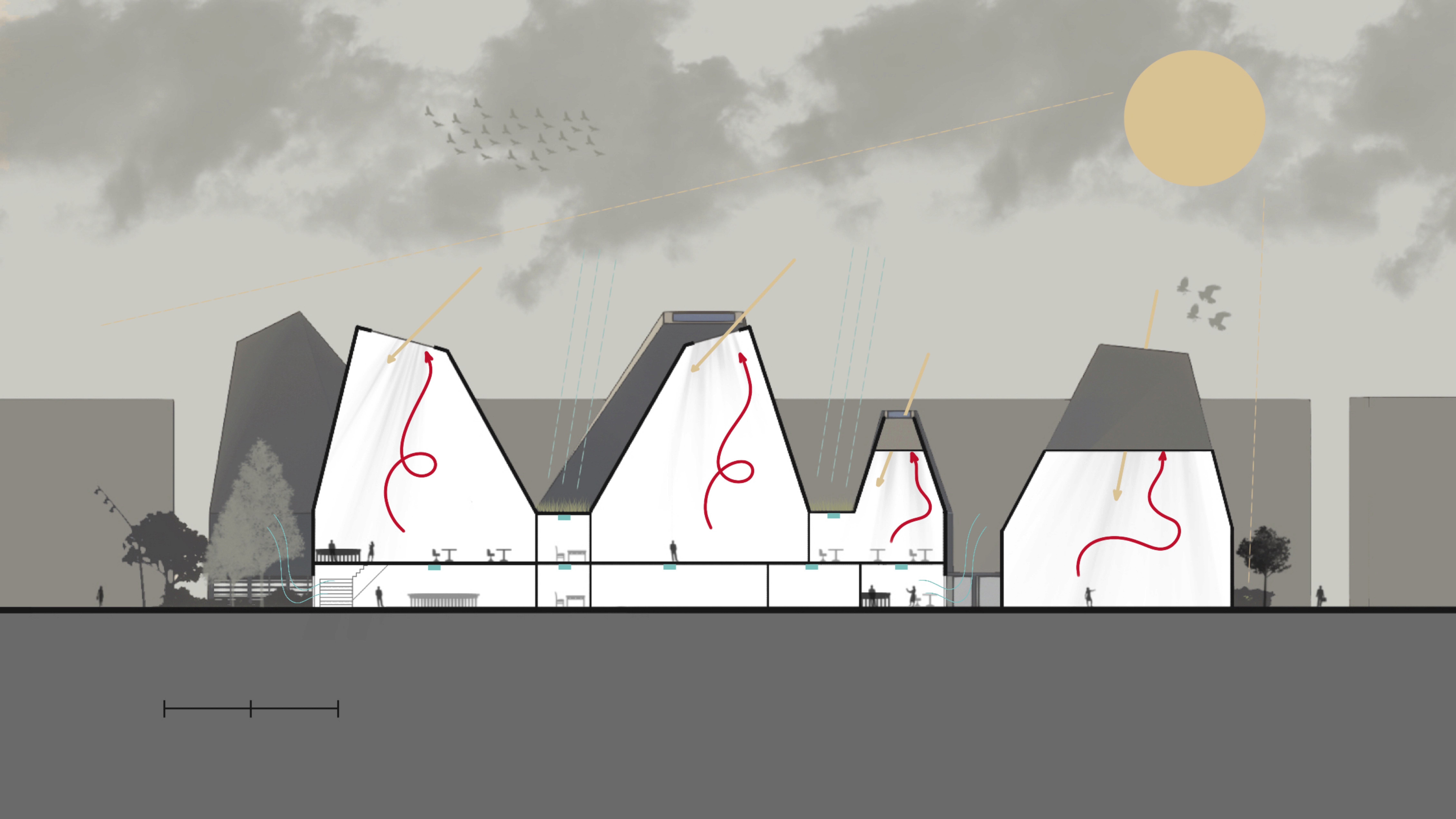
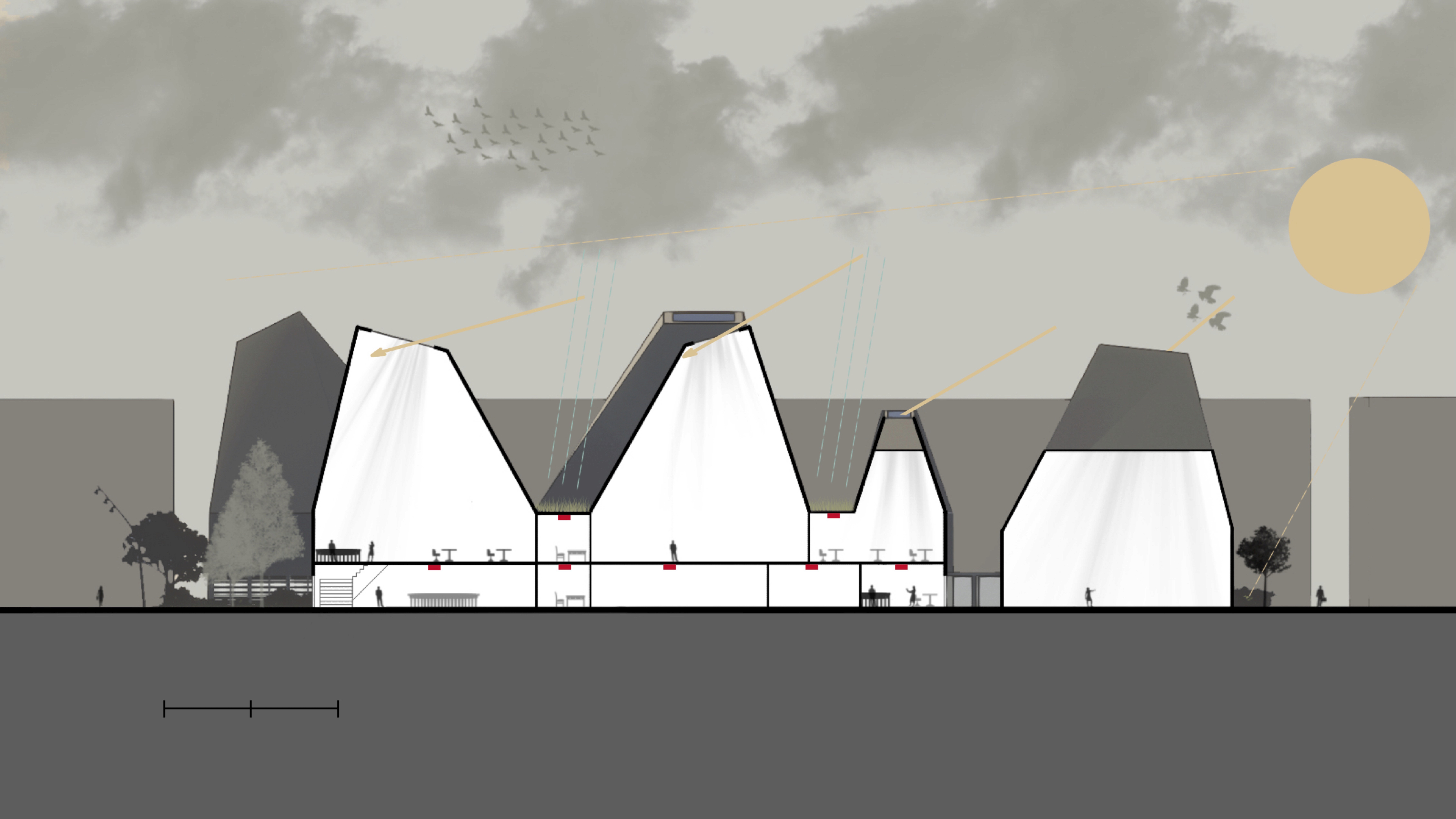
Urban Oasis is designed to provide comfort and well-being throughout the year by adapting to seasonal changes with thoughtful, user-focused strategies.
In the summer, the building harnesses cross ventilation to naturally cool the interior spaces, promoting airflow through large, strategically placed openings that draw in fresh air and expel warm air, creating a pleasant environment without relying heavily on artificial cooling. Skylights, while allowing abundant natural light, are equipped with shading mechanisms to reduce heat gain, maintaining a comfortable indoor temperature. The green roofs play a dual role, insulating the building from excessive heat while enhancing the aesthetic appeal, providing users with a cooler, more comfortable environment.
Passive Design approach
In winter, these green roofs act as thermal insulators, retaining heat within the building. The use of Mechanical Ventilation with Heat Recovery (MVHR) ensures that fresh air continues to circulate, even in colder months, without losing warmth, enhancing indoor air quality. The large open spaces are designed to facilitate passive cooling in summer and retain warmth in winter, offering a consistently comfortable environment. This seasonal adaptability ensures that users enjoy a harmonious and pleasant experience year-round, reinforcing the building's commitment to promoting health and well-being.
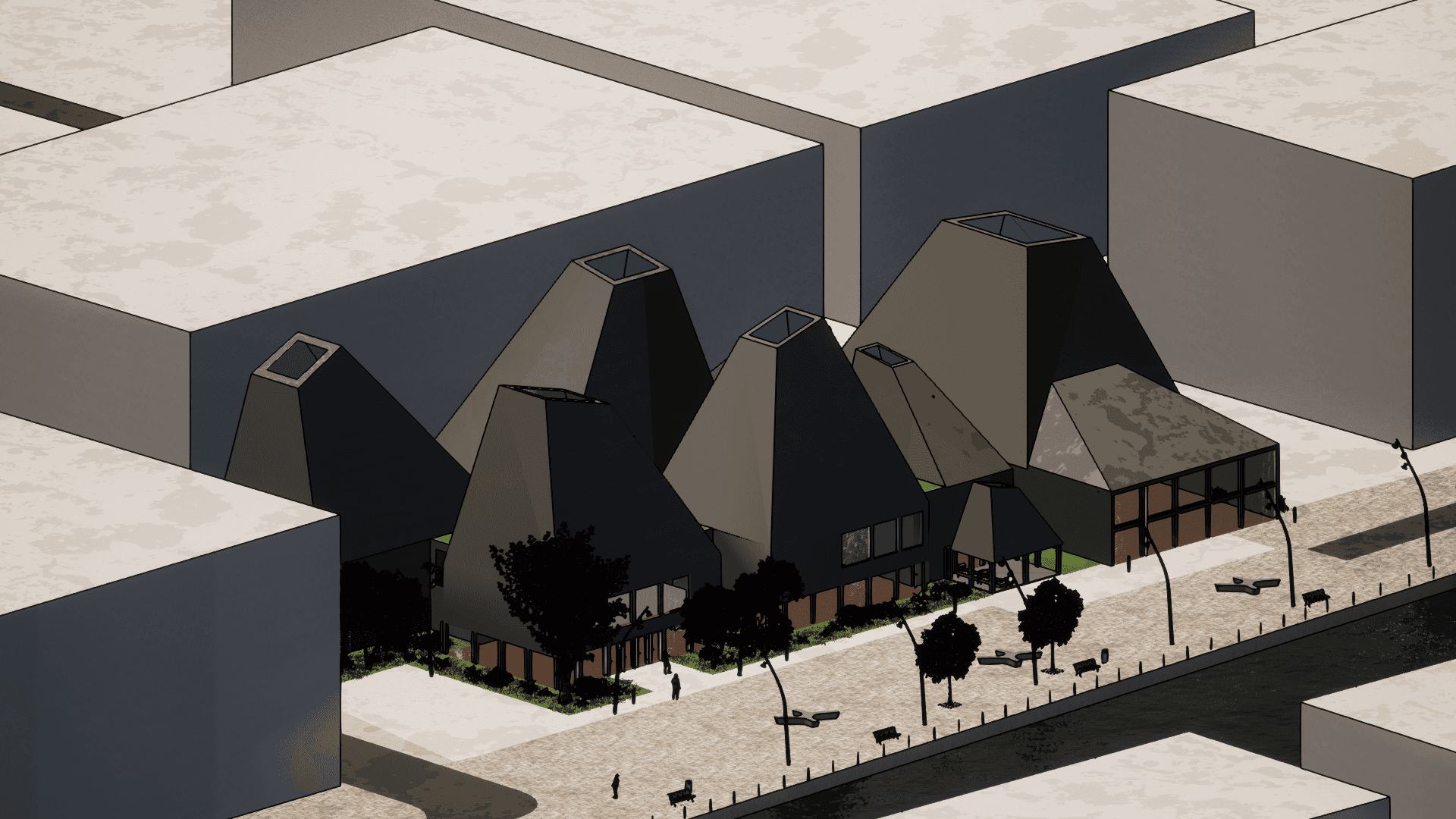

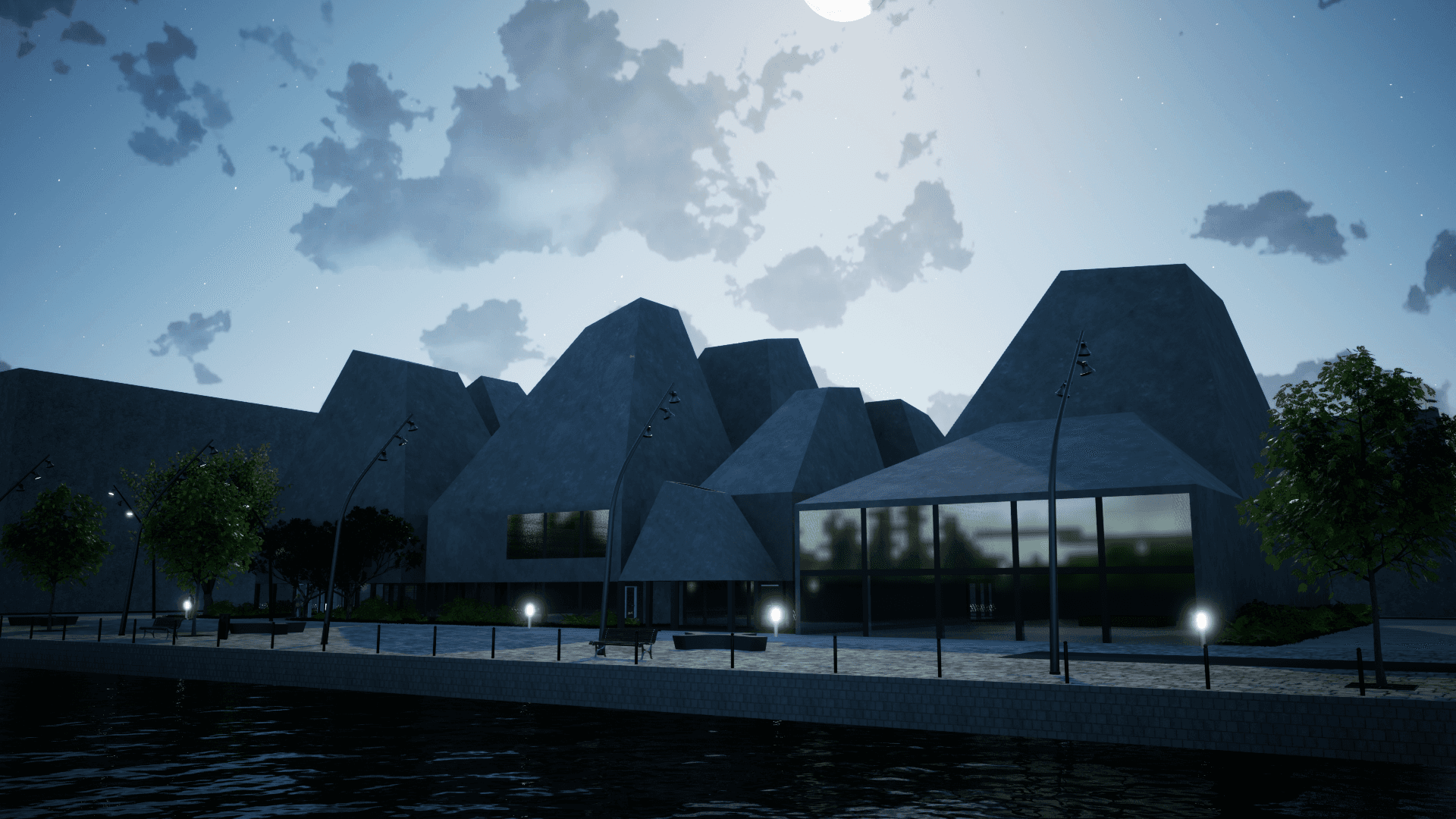
The shape of Urban Oasis is meticulously crafted to evoke a sense of escape from the bustling urban environment, creating an immersive, tranquil experience for its users. The building's structure is composed of large, mountain-like modules that rise and fall, forming a series of peaks and valleys that mimic natural landscapes. This design intentionally contrasts with the surrounding cityscape, offering a visual and spatial break from the rigidity and density of urban structures.
As users enter the building, they are gradually led through these varied forms, much like a journey through a natural valley, where the architecture guides them from open, expansive spaces to more secluded, intimate areas.
The undulating shapes create a dynamic interplay of light and shadow, enhancing the feeling of being enveloped in a natural environment.
This organic, flowing form fosters a sense of calm and seclusion, effectively transporting users away from the stress and noise of the city, and immersing them in a serene, restorative atmosphere that supports both physical and mental well-being.
To summarise…
Thank You!
I hope you enjoyed reading about my project as much as I did creating it.
Other Projects



